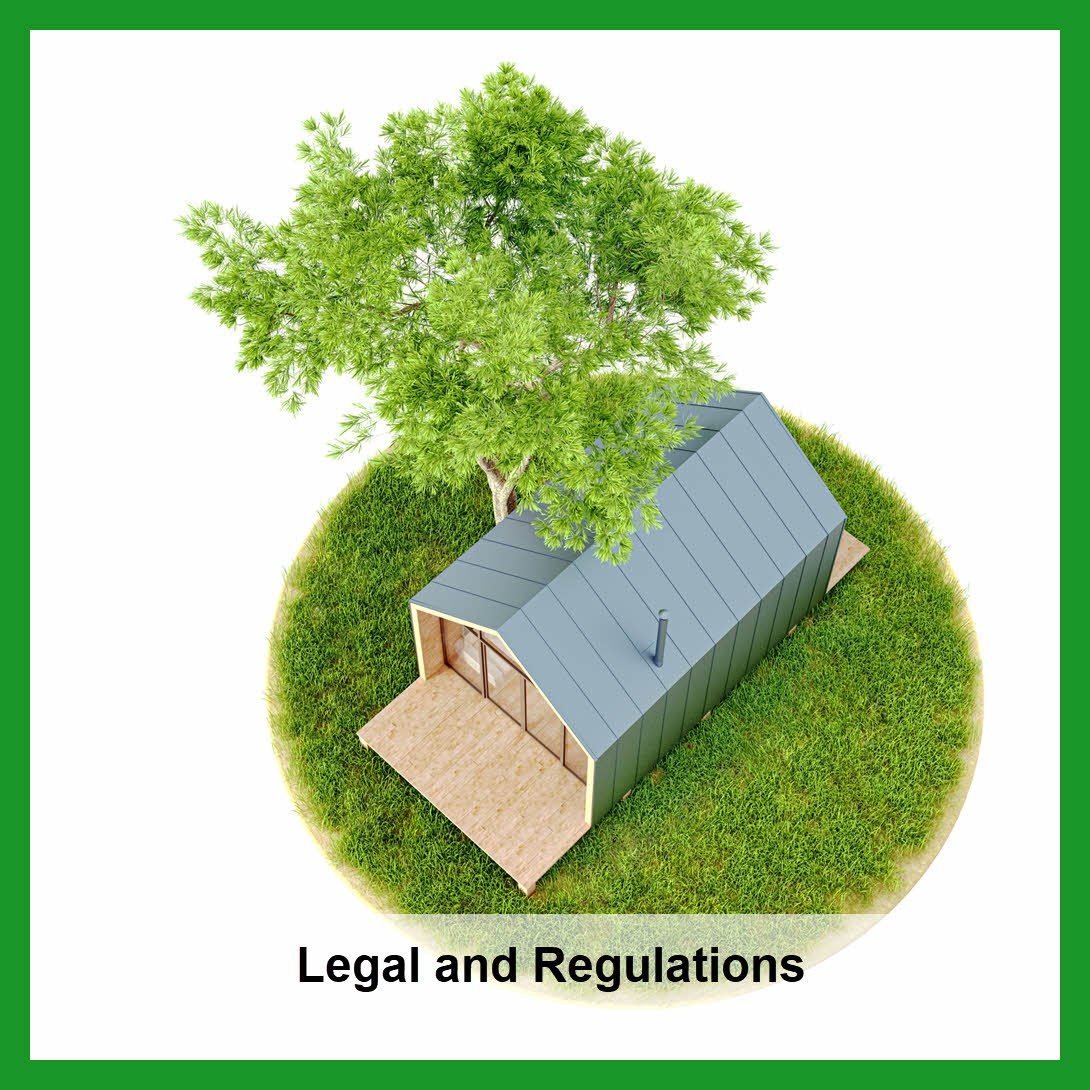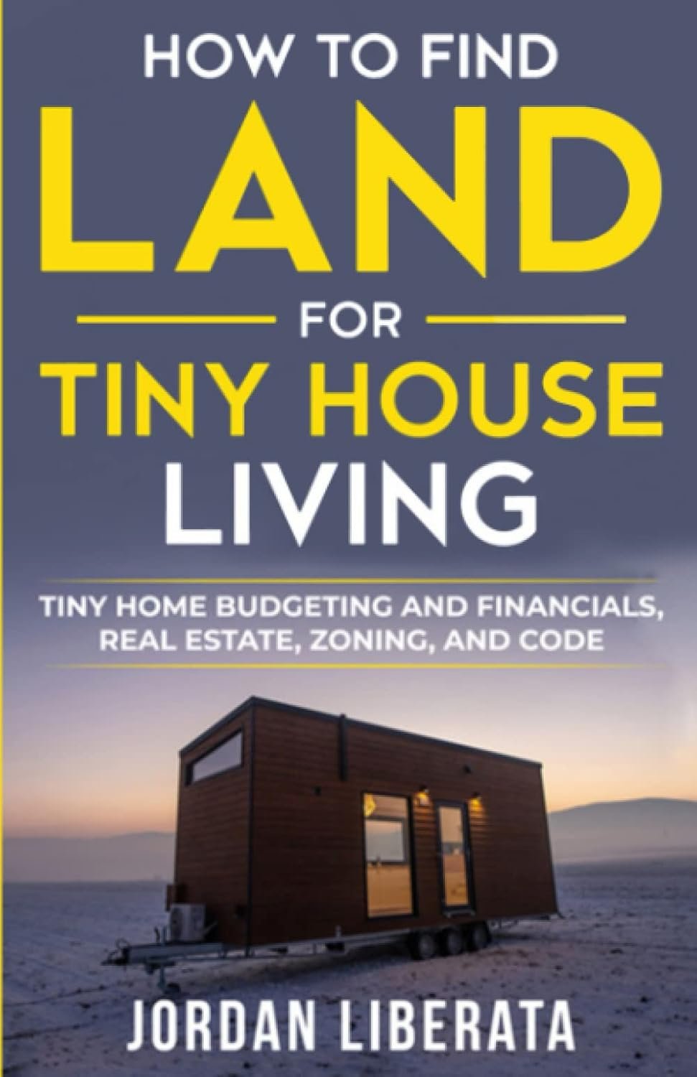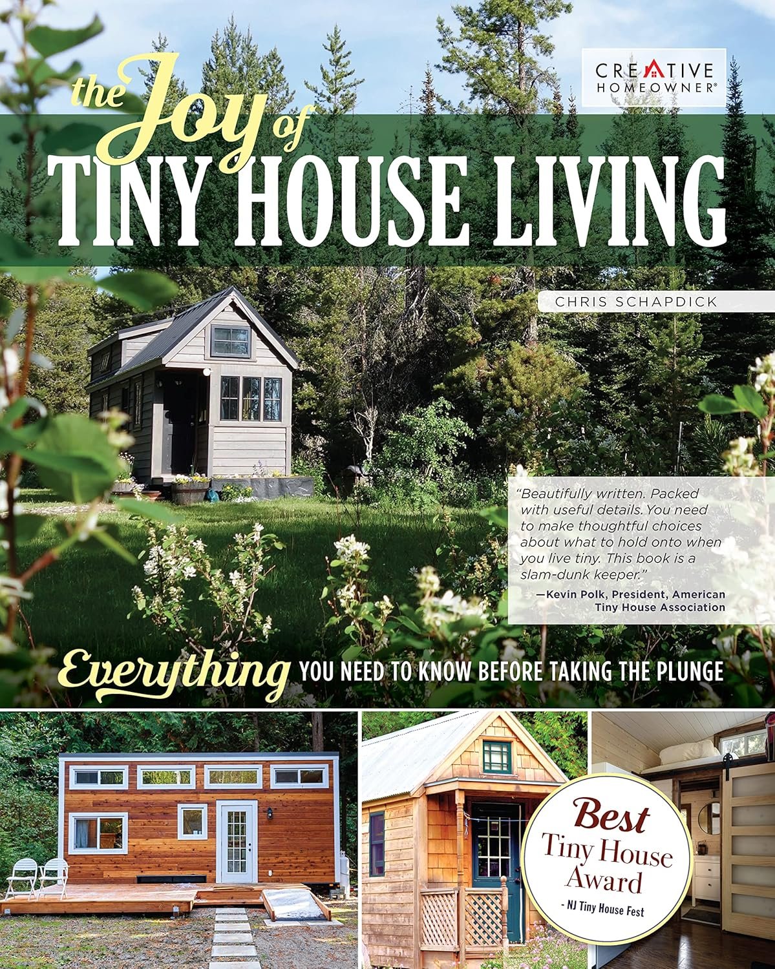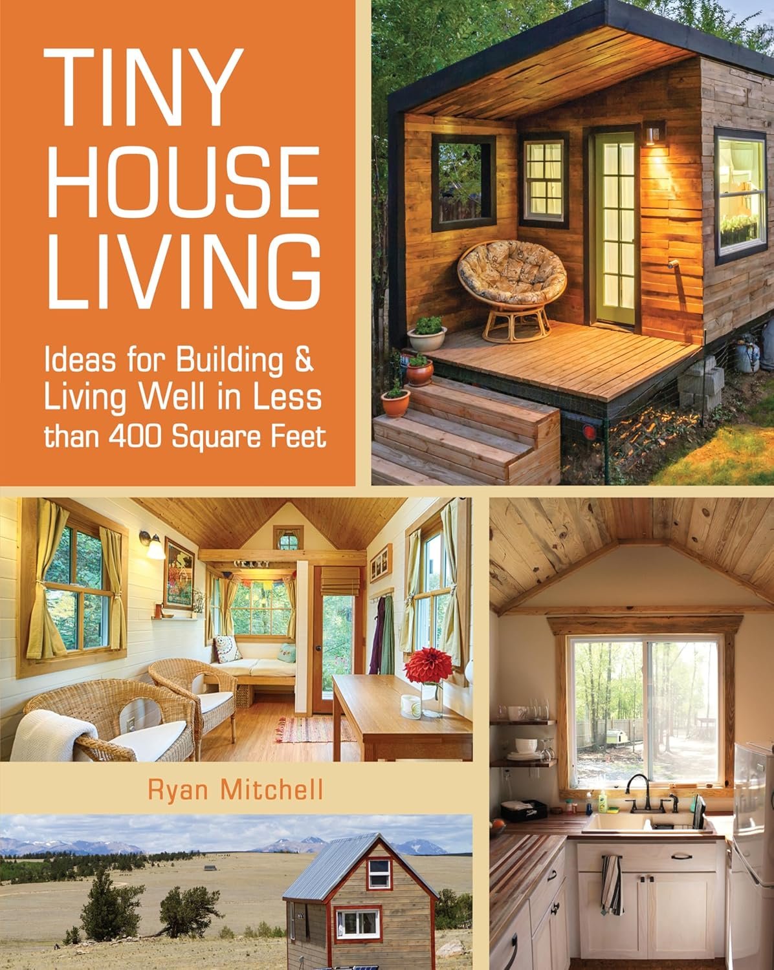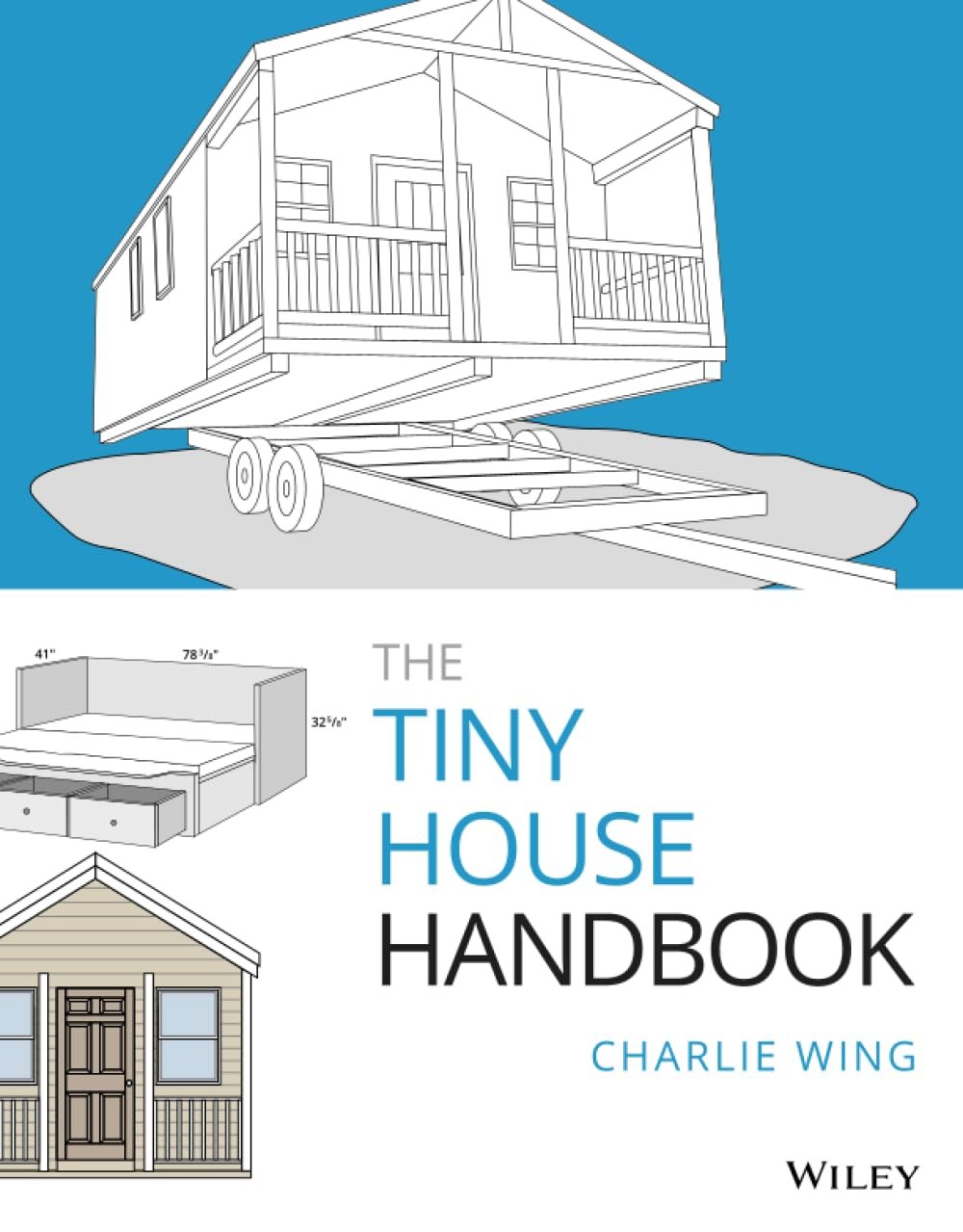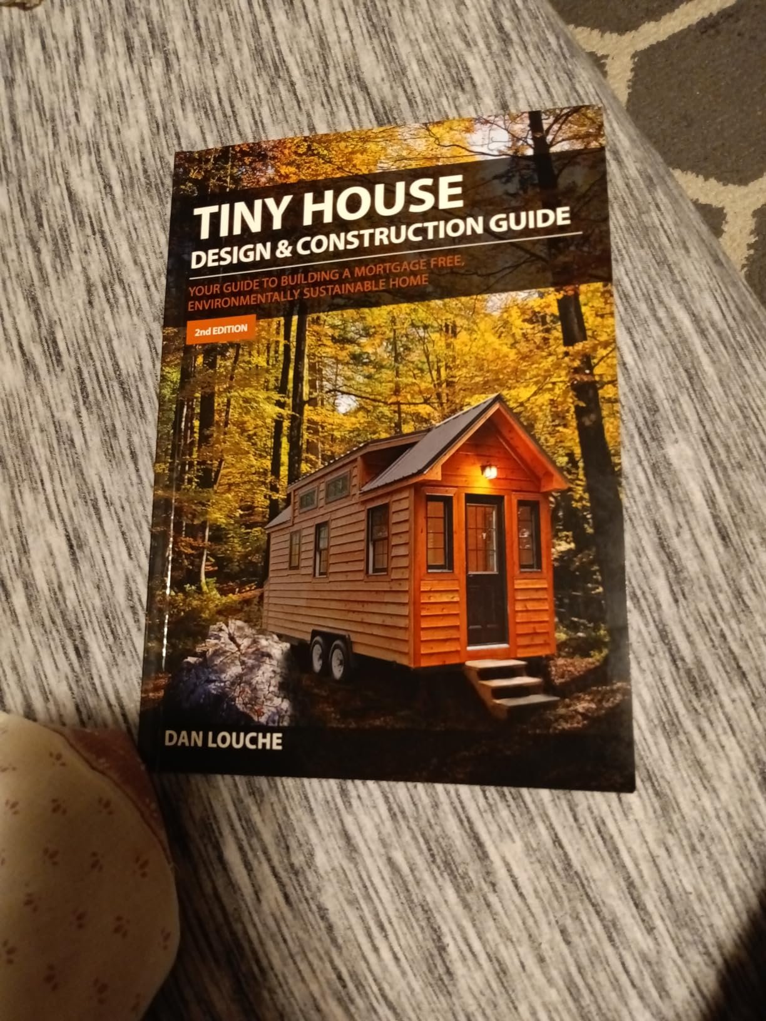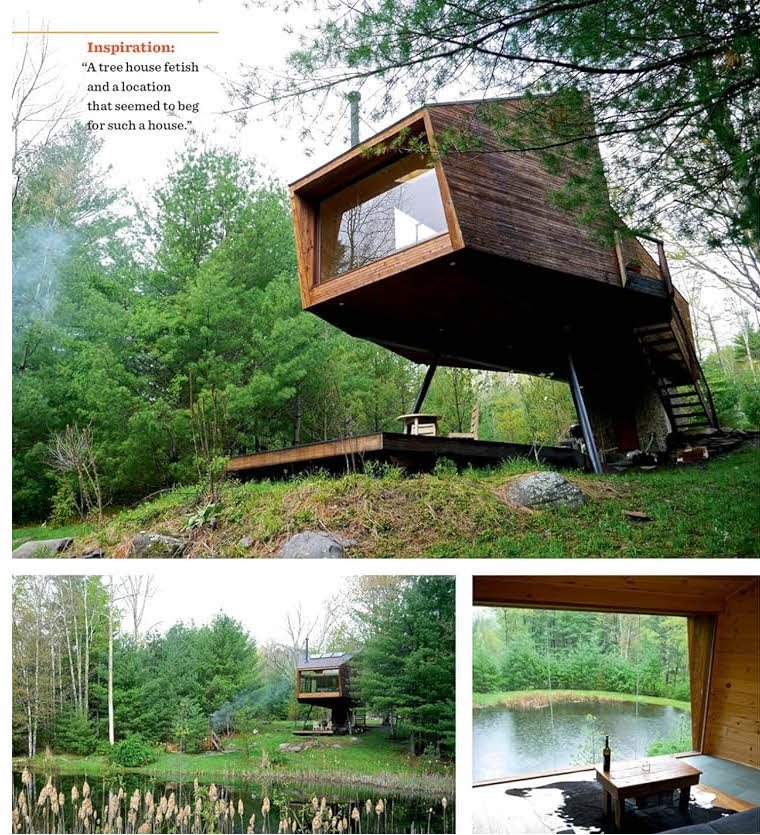Tiny Homes
Regulations
Setting up a tiny house can be exciting, but regulations vary widely depending on location. Here’s a general overview of the typical regulations you may encounter.
Where should you place your tiny home?
What regulations must be met?
How do I set up utilities?
These questions, and many others, need to be researched and answered. The result will be a tiny home that is designed and set up just for you!
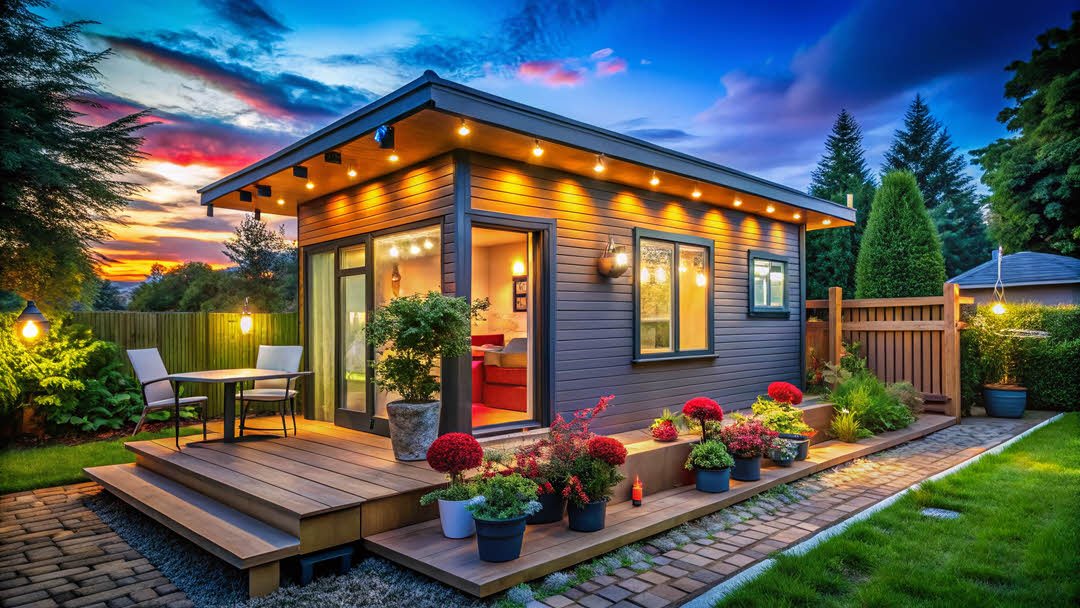
Zoning Laws
- Where you can place the house: Zoning codes determine if tiny houses are allowed on a property.
- Residential vs. RV park vs. rural land: Some areas only allow tiny homes in mobile home parks or as accessory dwelling units (ADUs).
Building Codes
- Permanent foundation: If your tiny house is on a foundation, it must usually meet local building codes (often the International Residential Code or IRC).
- Appendix Q of the IRC (adopted in many states) has special rules for houses under 400 sq ft, like:
- Reduced ceiling height
- Loft regulations
- Stair/ladder requirements
Tiny House on Wheels (THOW)
- Often classified as RVs or trailers, not permanent dwellings.
- Must meet RVIA (Recreational Vehicle Industry Association) or ANSI standards if intended to be moved.
- Many cities don’t allow full-time living in an RV on private property, even if it’s your land.
Permitting
You may need:
- Building permit (for foundation-based)
- Plumbing/electrical permits
- Occupancy permit
Fees and inspections will vary.
Utilities
- Hooking up to water, sewer, and electric systems often requires meeting municipal standards.
- Off-grid systems (compost toilets, solar) may need approval.
Minimum Square Footage
Some local codes require minimum square footage for dwellings—sometimes 600–1000 sq ft—though this is changing in many places.
Tips:
Check local ordinances with the city or county building/zoning office.
Look for tiny-house-friendly communities or states with more lenient laws (e.g., California, Oregon, Colorado, parts of Texas).
Consider talking to a local builder familiar with tiny homes.
The Carriage Shed, in White River Junction, Vermont, now offers Tiny Homes. These homes are completely customizable. Whether they are built to set on a full foundation or a park model on wheels, you are bound to find something to fit your needs. The Carriage Shed can help you with tiny home regulations.
Here is a direct link to their Tiny Homes page.
The Carriage Shed can help you design your tiny home and provide plenty of insights into site preparation and tiny home regulations.
Books On Tiny Homes
Tiny Home Resources
How to Find Land for Tiny House Living
The Joy of Tiny House Living
Tiny House Living
Ideas For Building and Living Well In Less than 400 Square Feet.
This book explores the philosophies behind the tiny house lifestyle, helps you determine whether it’s a good fit for you, and guides you through the transition to a smaller space. For inspiration, you’ll meet tiny house pioneers and hear how they built their dwellings (and their lives) in unconventional, creative, and purposeful ways.
The Tiny House Handbook
The Tiny House Handbook is a comprehensive guide to everything you need to know to construct your tiny house. Produced in Charlie Wing’s signature “visual handbook” style and jam-packed with full-color illustrations and diagrams, this book includes step-by-step instructions for building a tiny house as well as information on cost estimating and design requirements.
The Tiny House Design and Construction Guide
This book is amazing!
Take the first step to achieving your dream of building and living in your tiny house! The Tiny House Design & Construction Guide is your road map to the entire build process. This guide will help you to understand each step that needs to be taken and, more importantly, give you the confidence to start building your own tiny house.
Micro Living: 40 Innovative Tiny Houses Equipped for Full-Time Living
Best-selling author and tiny house enthusiast Derek “Deek” Diedricksen profiles 40 tiny but practical houses equipped for full-time living, all 400 square feet or less.
Detailed photography and a floor plan for each structure highlight inventive space-saving design features and the nuts-and-bolts details of heating, cooling, electric, and plumbing systems.

