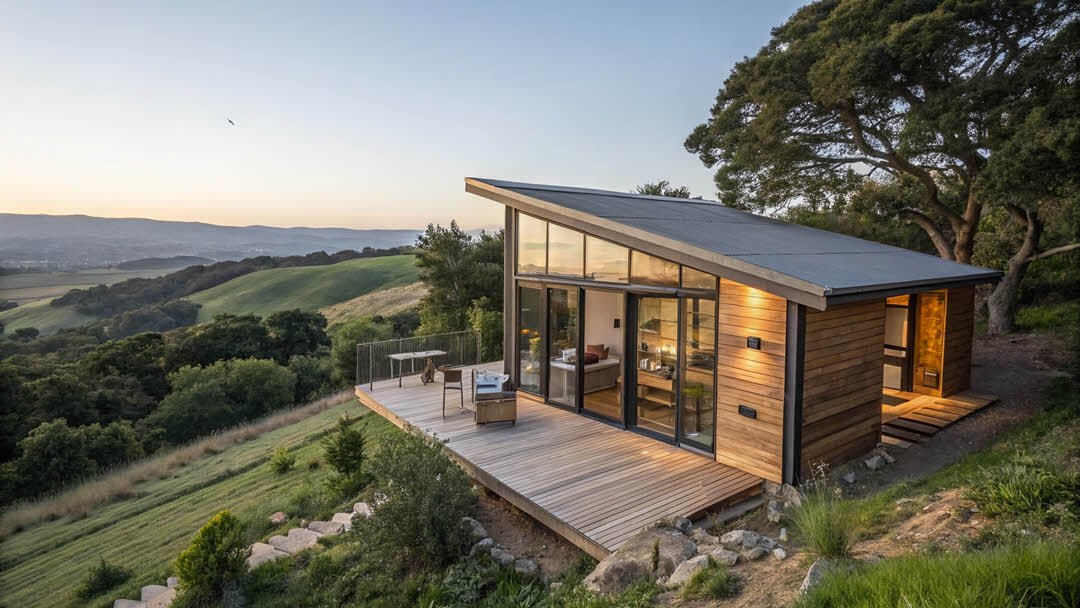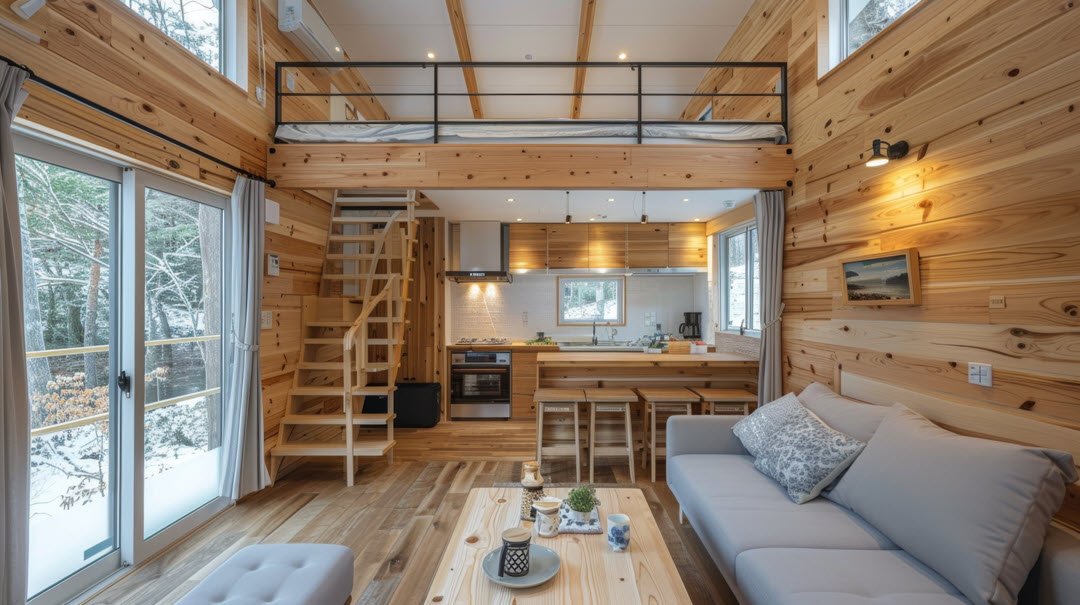When designing a tiny-house floor plan, Tiny Homes of NH emphasizes six key considerations:
- Foundation type: mobile (on wheels) vs. stationary impacts the size and structure
- Occupancy: plan sleeping and living zones based on how many will live there
- Layout style: loft vs. single-level affects ceiling height and accessibility
- Space utilization: efficient indoor/outdoor flow and multifunction storage
- Trailer/legal limits: trailer dimensions and transport laws shape overall design
- Outdoor living: integrating decks or patios to expand usable space.
These considerations ensure a practical, comfortable tiny home tailored to your lifestyle.

Designing a tiny house floor plan can be a rewarding challenge. With limited space to work with, every square foot counts—and smart planning is essential to create a home that feels functional, comfortable, and personal. Whether you’re designing for yourself or a client, here are six important factors to consider when crafting the perfect tiny home layout.
1. Foundation: Mobile or Stationary?
Before diving into design details, you need to determine the type of foundation. Will the tiny home be built on a permanent foundation, or will it be a Tiny House on Wheels (THOW)?
A stationary tiny home offers more flexibility with layout, height, and design features. On the other hand, a mobile version must comply with trailer size limits and transportation regulations, which can restrict both dimensions and materials.
2. Number of Occupants
The number of people living in the tiny house directly affects the floor plan. More occupants mean more sleeping areas, storage, and circulation space are required. Make sure there’s enough room for everyone to move around comfortably—and remember, privacy can be a luxury in small spaces, so plan accordingly.
3. Space & Layout Based on Lifestyle
Every tiny house should be tailored to the lifestyle of its occupants. Are they remote workers who need a home office? Do they love to cook and need a larger kitchen? Will pets be living there too? The more you understand the client’s daily routine, the better you can optimize the layout to suit their needs.
4. Loft or Single-Level Living
Lofts are a popular choice in tiny homes because they maximize vertical space. However, they’re not ideal for everyone. Climbing a ladder may not be practical for older adults or those with mobility issues. A single-level floor plan can feel more spacious and open—especially if you use tall ceilings creatively—while also being more accessible.
5. Mobility & Design Constraints
If the home needs to be mobile, plan for transportation restrictions right from the start. That means fitting everything within trailer dimensions and staying mindful of the overall weight. Design elements like slide-outs or modular add-ons can help maximize livable space without compromising portability.
6. Outdoor Living Space
With indoor space at a premium, outdoor areas become essential extensions of the home. Consider including features like a covered patio, a fold-out deck, or even a rooftop terrace. These additions not only expand the usable area but also create opportunities for relaxation, entertaining, and enjoying nature—rain or shine.
Final Thoughts
Tiny house design is all about intentional living. By taking these six factors into account—foundation type, number of occupants, personalized layout, loft vs. single level, mobility, and outdoor living—you’ll be well on your way to creating a space that feels larger than it is and meets every practical need with style.
Tiny homes can also be purchased prebuilt. One such company offering prebuilt tiny homes is The Carriage Shed in White River Junction. Here is a link to their tiny home offering.

