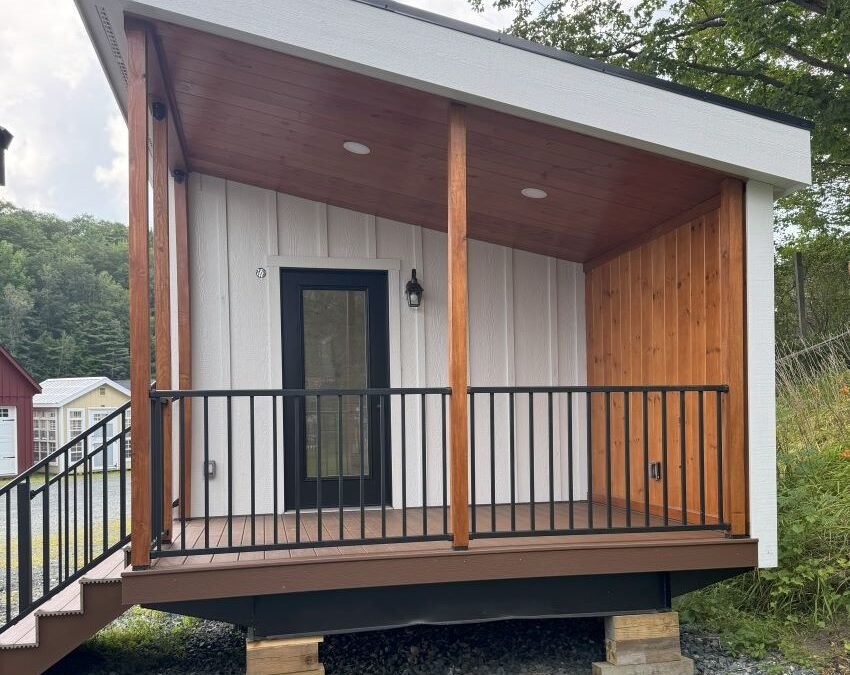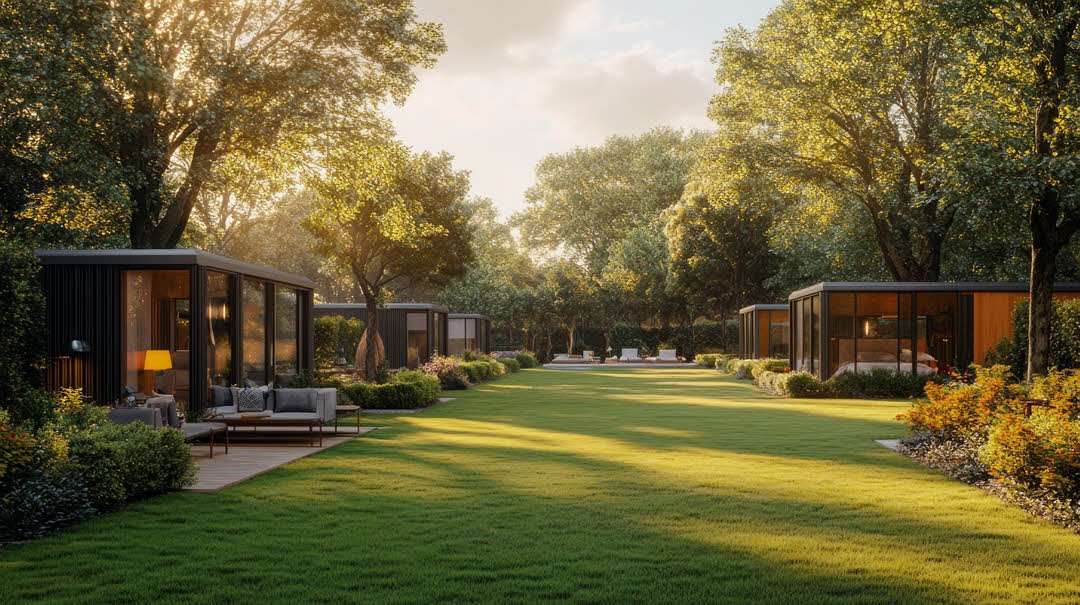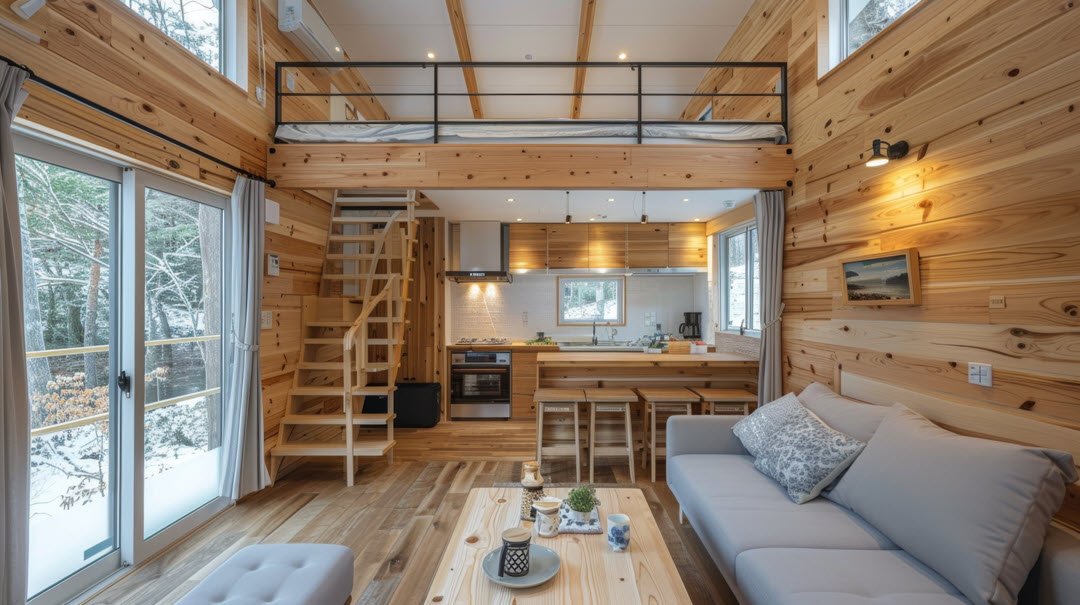Tiny Homes of New Hampshire
Our Blog
Welcome to Tiny Home Inspirations: Your Guide to Tiny Home Living
Dive into the enchanting world of tiny homes, where creativity meets practicality, and every square foot tells a story. Our blog is a curated haven for dreamers and doers, whether you’re planning your compact retreat or seeking clever hacks to maximize space and style.
Real-Life Tours & Design Ideas
Explore stunning inspiration through featured tours of tiny homes. Some tiny homes are cozy Scandinavian-inspired, others may be based on a forest setting log cabin, and others may be perfect for a tiny-home community.
From open-plan living with vaulted ceilings to clever loft bedrooms and sliding barn doors, we highlight designs that spark imagination and evoke warmth.
Smart Hacks & Space Maximization
Learn from seasoned tiny homeowners who share game‑changing tips like under‑bed storage, magnetic organizers, ceiling racks, and fold‑away furniture. Our “Space‑Saving Ideas” series delivers practical strategies that show how vertical shelving and multifunctional surfaces let you live richly despite limited square footage.
Sustainability & Lifestyle Insights
Our blog advocates for mindful living, showcasing how solar panels, eco-friendly materials, composting toilets, and off-grid setups demonstrate that tiny homes can tread lightly on the planet.
Additionally, personal stories—from DIY builds by teenagers to seniors creating rustic cabins—offer invaluable lessons and inspiration.
Guides, How‑Tos & Community
Find expert advice on everything from legalities and permits to composting toilets and insurance. Our “Beginner’s Guide” helps you define your “why,” avoid common mistakes, and plan smart.
Ready to rethink how you live, travel, or unwind? Let our blog guide you toward designing a tiny home that’s not just small, but meaningful—built for your lifestyle, your values, and your dreams.
Blog Posts

Energy-Efficient Tiny Homes in New Hampshire: Horizon Park Model Spotlight
The Horizon Park Model is a stunning example of energy-efficient tiny homes in New Hampshire, offering farmhouse charm, modern interiors, and year-round comfort.

Recreational Tiny Homes
Tiny homes have gained popularity not just as minimalist residences but also as charming, flexible spaces perfect for vacations, retreats, and recreational enjoyment.
Typically under 400 sq ft, these compact dwellings—often built on trailers—provide a cozy, self-contained universe wherever you park it.

6 Key Considerations When Designing a Tiny House Floor Plan
Tiny house design is all about intentional living. By taking these six factors into account—foundation type, number of occupants, personalized layout, loft vs. single level, mobility, and outdoor living—you’ll be well on your way to creating a space that feels larger than it is and meets every practical need with style.
