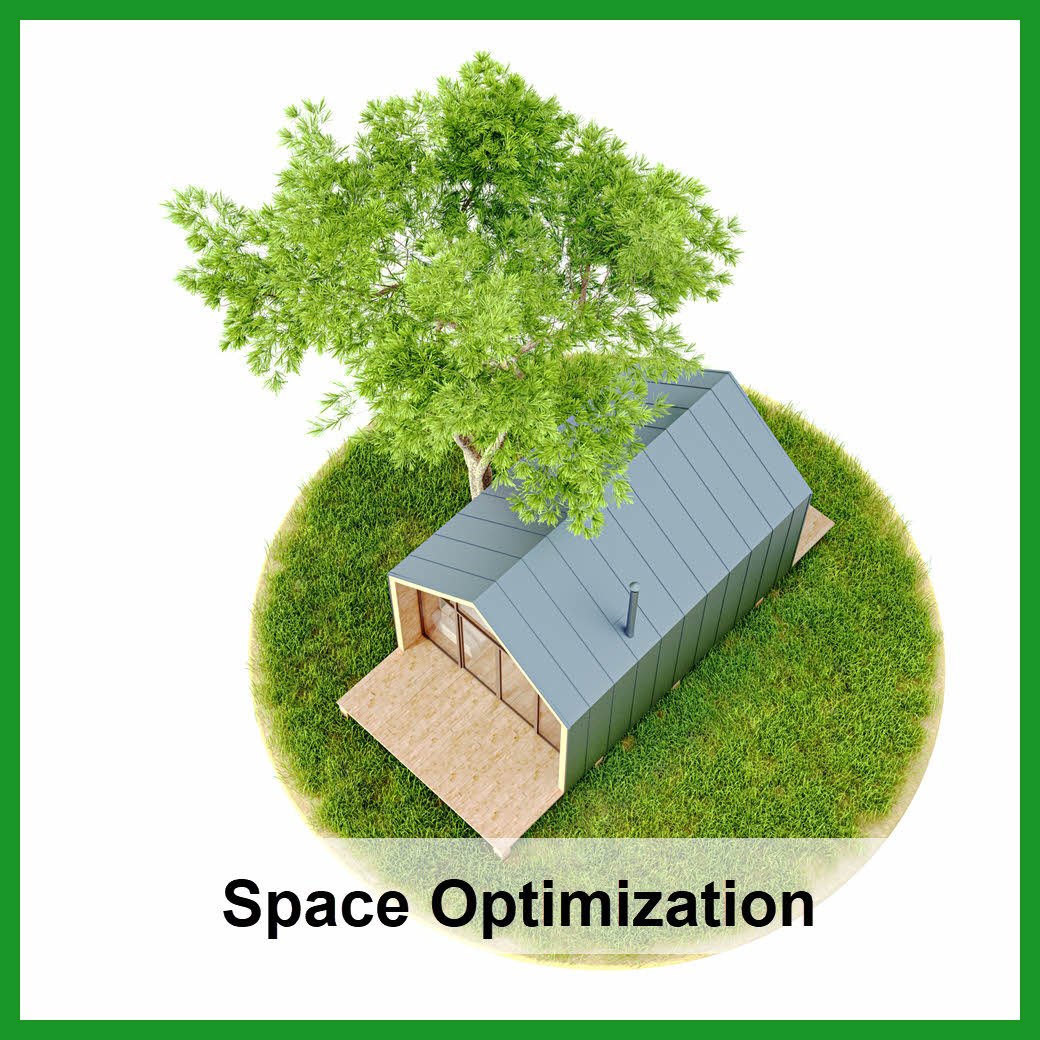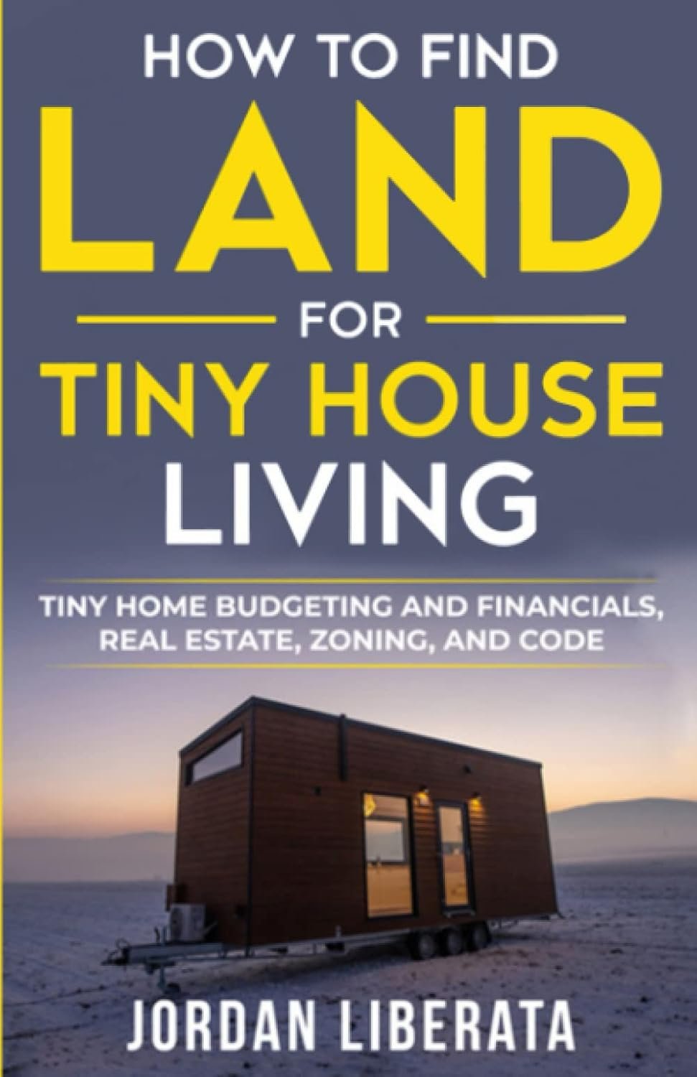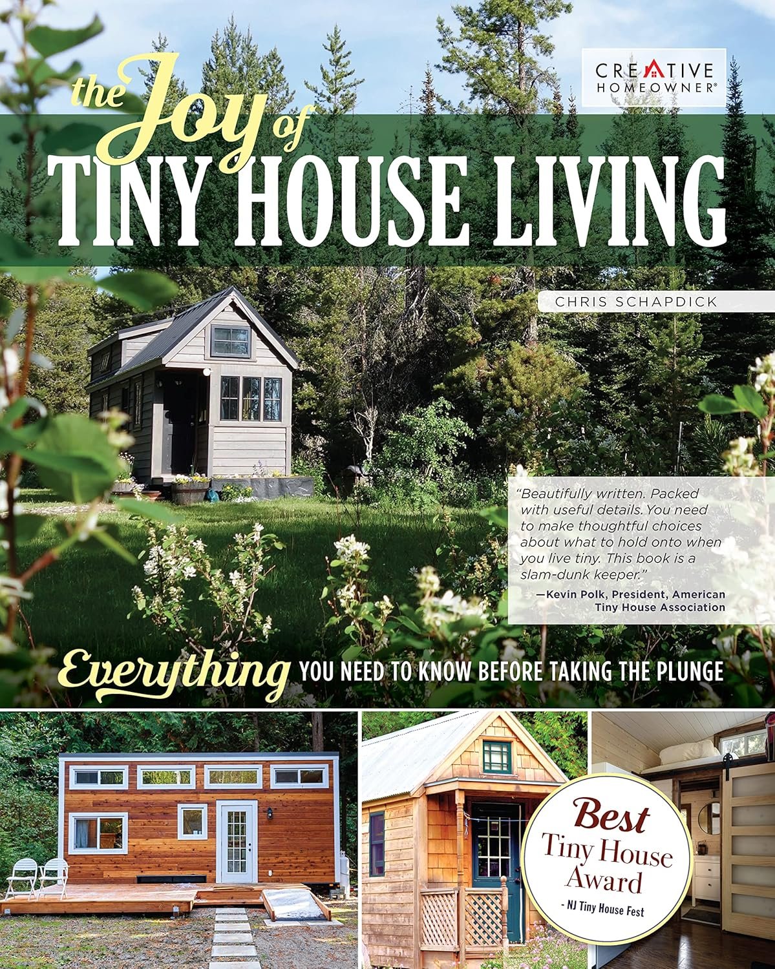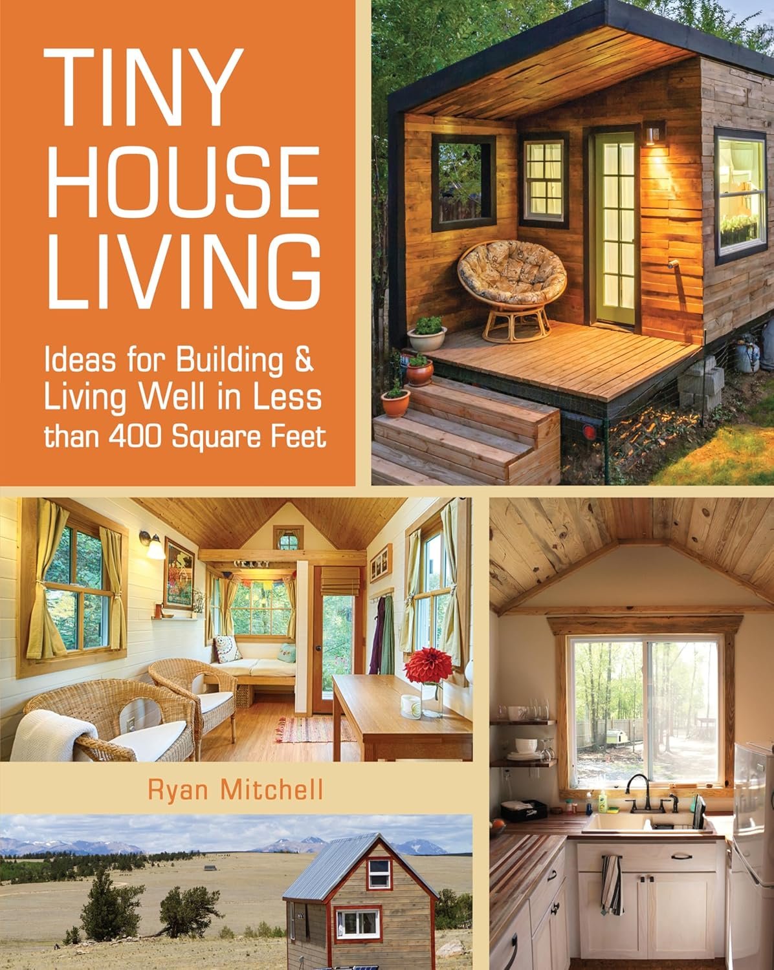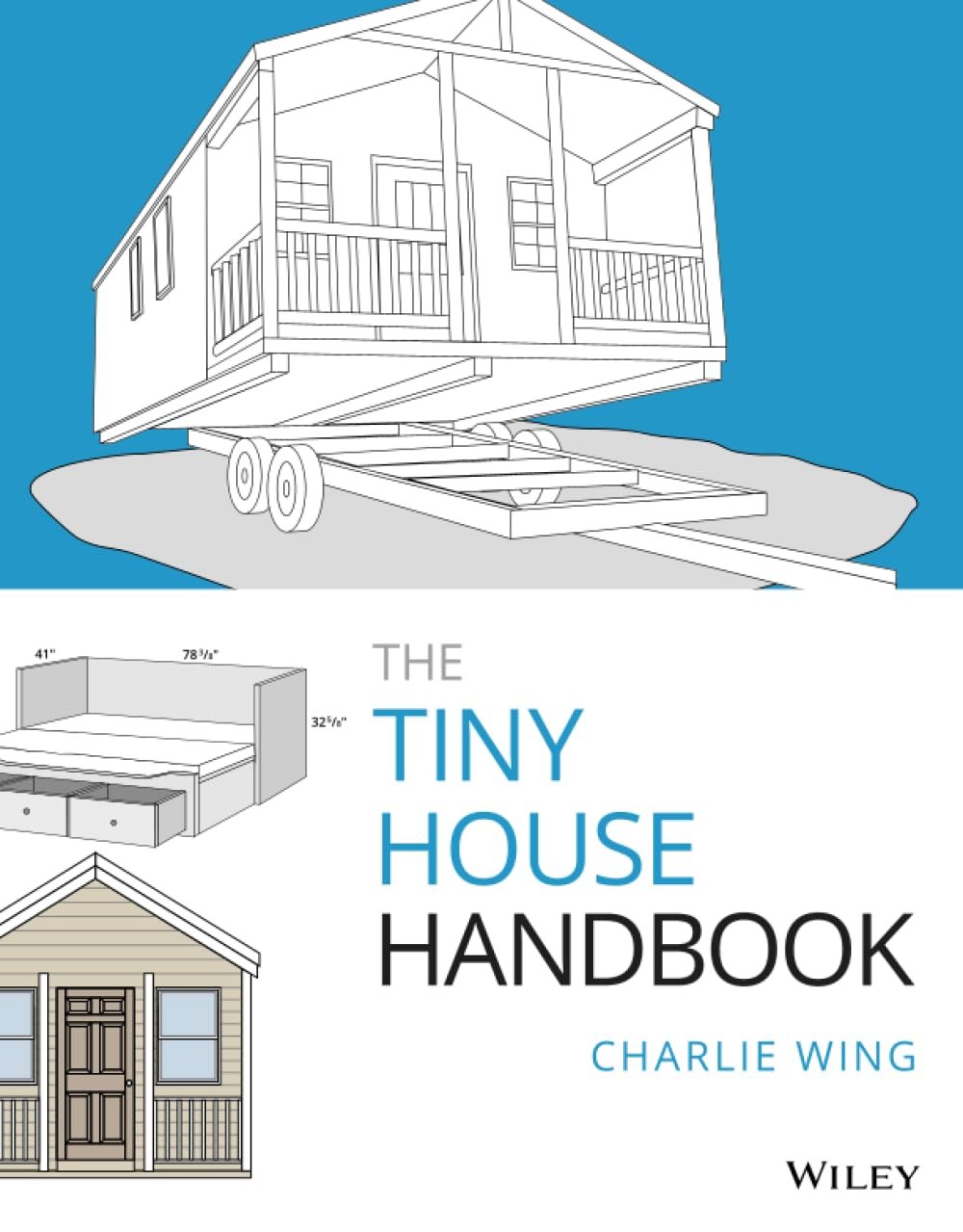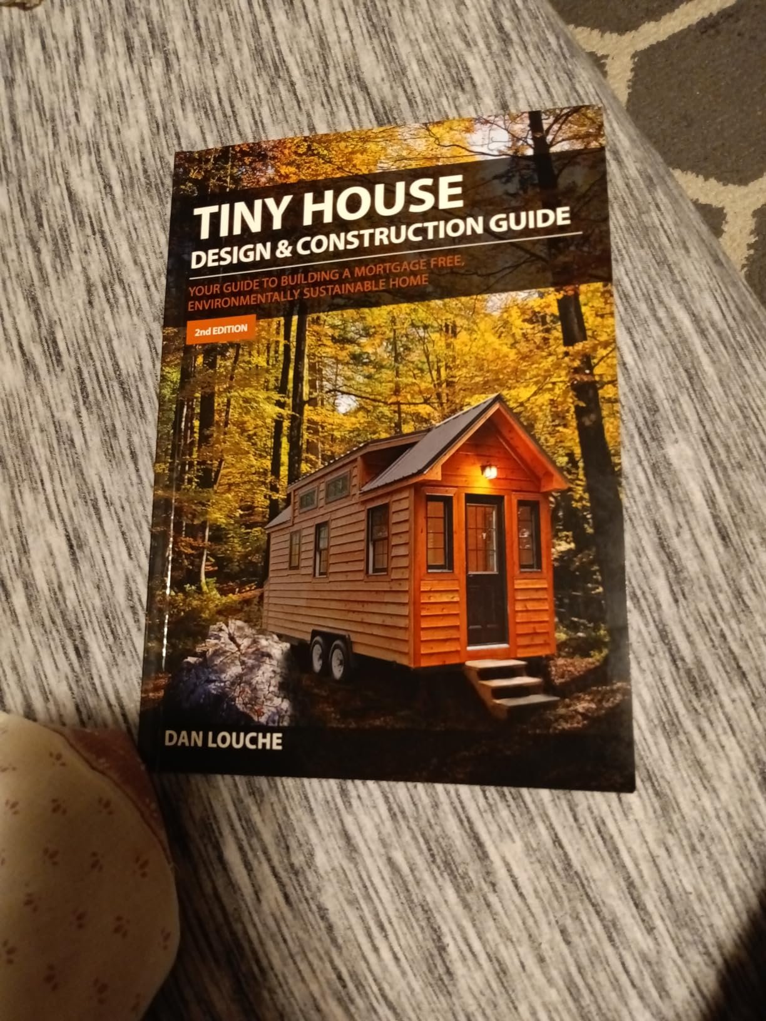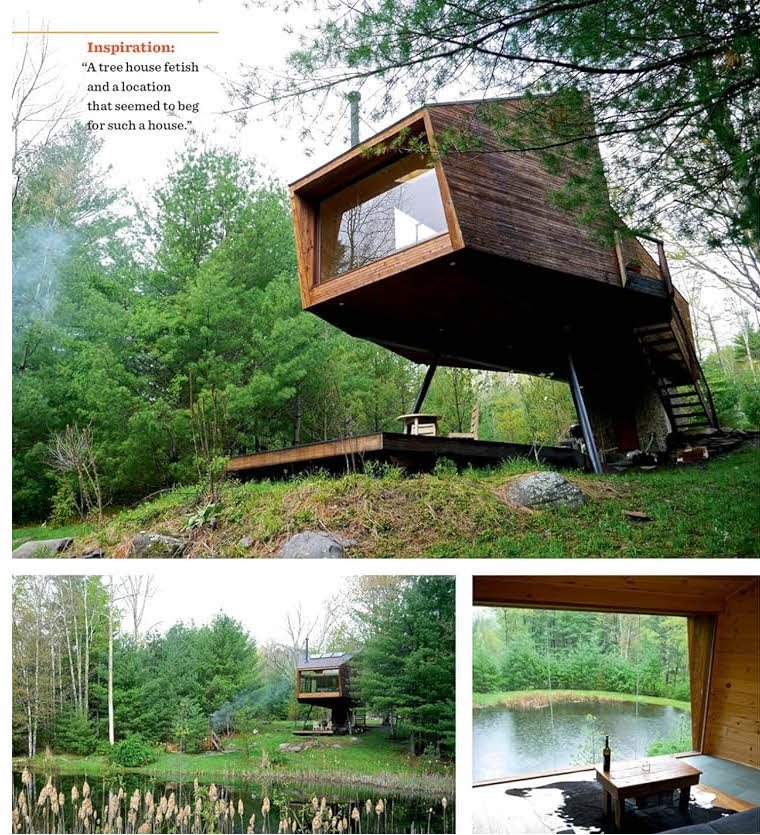Tiny Homes
Space Optimization
Space optimization is critical for a tiny home because every square foot matters. With limited floor area, efficient use of space ensures comfort, functionality, and livability. Clever storage solutions, multi-purpose furniture, and smart layout design help eliminate clutter and simplify daily activities.
Optimizing vertical and hidden spaces maximizes utility without sacrificing aesthetics. It also promotes minimalism, encouraging thoughtful ownership and reduced environmental impact. Without careful planning, a tiny home can quickly become cramped and chaotic.
Effective space optimization turns a small footprint into a practical, stylish, and sustainable environment that meets your lifestyle and your tiny home needs.
Maximizing Every Inch: Space Optimization Tips for Tiny Homes
Tiny homes offer a minimalist, cost-effective lifestyle, but living in a small space requires smart planning and creative design. Every square foot counts, and optimizing space is essential for comfort and functionality. Whether downsizing, living off-grid, or embracing a simpler life, these space-saving strategies can help you make the most of your tiny home.
Embrace Multifunctional Furniture
In a tiny home, furniture must do double—or even triple—duty. Opt for pieces that serve multiple purposes, such as a bed with built-in storage drawers or a sofa that converts into a guest bed. Drop-leaf tables, folding desks, and nesting chairs provide flexible seating and work areas without occupying permanent space. Even ottomans can double as storage bins or extra seating.
Use Vertical Space Efficiently
Walls aren’t just for decoration; they’re valuable real estate in a tiny home. Install open shelving, pegboards, and hanging organizers to store essentials vertically. High cabinets, hanging baskets, and ceiling-mounted pot racks in the kitchen free up counter space and keep tools within reach. Consider adding shelving above windows or doors in loft areas to maximize unused nooks.
Go Built-In Where Possible
Built-in furniture and storage solutions help you use every available inch while creating a seamless look. Built-in benches with under-seat storage, wall-mounted desks, and custom cabinetry offer a tailored fit to your space. Even stairs can double as drawers or shelving, especially in lofted designs. Built-ins reduce clutter and create an integrated, efficient layout.
Minimize Clutter and Maximize Minimalism
Tiny living means prioritizing what you truly need. Regularly edit your belongings and avoid accumulating items that don’t serve a clear purpose. Choose a minimalist aesthetic to create a clean, open feel—think neutral colors, simple lines, and light-reflecting surfaces. The less visual clutter, the larger your space will feel.
Optimize Natural Light and Mirrors
Light plays a big role in how spacious a room feels. Maximize natural light with large windows, glass doors, or skylights. Use light-colored curtains and keep window areas clear to let sunlight in. Strategically placed mirrors reflect light and give the illusion of more space, making even the smallest areas feel brighter and bigger.
Utilize Hidden and Unconventional Storage
Think beyond traditional storage spots. Use under-bed containers, toe-kick drawers beneath kitchen cabinets, or hollowed-out ottomans. Hooks behind doors, magnetic strips for knives or tools, and storage ladders can all add functionality without consuming floor space. Consider recessed shelves or hanging organizers on the shower curtain rod in the bathroom.
Design for Flexibility
Modular layouts allow you to reconfigure your space as needed. Movable partitions or sliding doors offer privacy without sacrificing openness. Furniture on casters can be easily relocated to accommodate guests or repurpose a room. This adaptability is key in a tiny home where needs may change daily.
Space optimization in a tiny home is about creativity, planning, and a willingness to let go of the nonessential. With thoughtful design and intentional choices, even the smallest home can feel spacious, functional, and inviting.
Books On Tiny Homes
Tiny Home Resources
How to Find Land for Tiny House Living
The Joy of Tiny House Living
Tiny House Living
Ideas For Building and Living Well In Less than 400 Square Feet.
This book explores the philosophies behind the tiny house lifestyle, helps you determine whether it’s a good fit for you, and guides you through the transition to a smaller space. For inspiration, you’ll meet tiny house pioneers and hear how they built their dwellings (and their lives) in unconventional, creative, and purposeful ways.
The Tiny House Handbook
The Tiny House Handbook is a comprehensive guide to everything you need to know to construct your tiny house. Produced in Charlie Wing’s signature “visual handbook” style and jam-packed with full-color illustrations and diagrams, this book includes step-by-step instructions for building a tiny house as well as information on cost estimating and design requirements.
The Tiny House Design and Construction Guide
This book is amazing!
Take the first step to achieving your dream of building and living in your tiny house! The Tiny House Design & Construction Guide is your road map to the entire build process. This guide will help you to understand each step that needs to be taken and, more importantly, give you the confidence to start building your own tiny house.
Micro Living: 40 Innovative Tiny Houses Equipped for Full-Time Living
Best-selling author and tiny house enthusiast Derek “Deek” Diedricksen profiles 40 tiny but practical houses equipped for full-time living, all 400 square feet or less.
Detailed photography and a floor plan for each structure highlight inventive space-saving design features and the nuts-and-bolts details of heating, cooling, electric, and plumbing systems.

